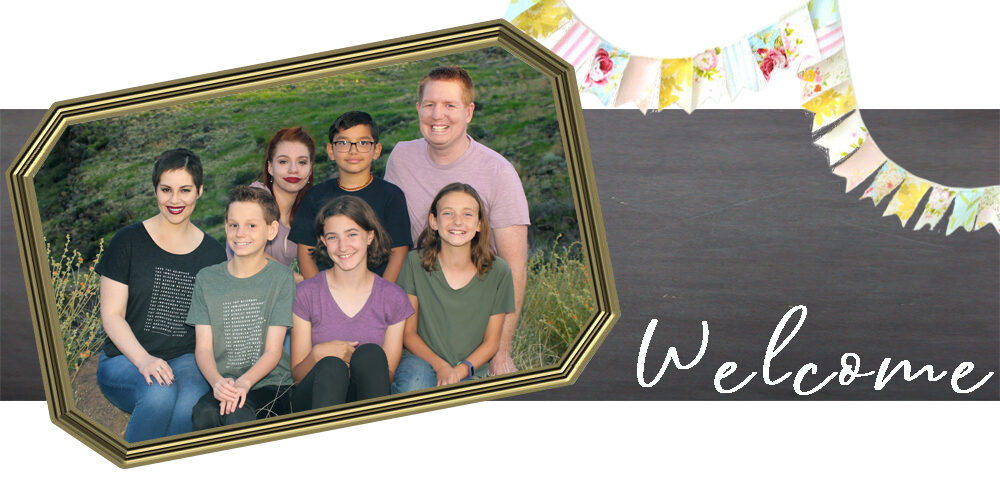A.K.A The Children’s bathroom. And unless I’ve just cleaned it. It looks like children use, and abuse it.
 These are the MLS photos. It’s hard to tell but the mirror went ALL the way over past the toilet tank. Who thought that was a good idea? What guy wants to watch himself pee?
These are the MLS photos. It’s hard to tell but the mirror went ALL the way over past the toilet tank. Who thought that was a good idea? What guy wants to watch himself pee?
 I actually painted this room twice. I am not a fan of white walls, but brown is so much worse. In my defense I was trying for a beachy sandy vibe. It didn’t work. Brown walls in a bathroom? Well that color didn’t last long.
I actually painted this room twice. I am not a fan of white walls, but brown is so much worse. In my defense I was trying for a beachy sandy vibe. It didn’t work. Brown walls in a bathroom? Well that color didn’t last long.
 SO, I re-painted. BUT it was SO worth it. We went with a light blue. It’s bright and soothing.
SO, I re-painted. BUT it was SO worth it. We went with a light blue. It’s bright and soothing.
 We got rid of the monstrosity of a mirror and put in the Master bathroom’s mirror that we framed out. Someday that grovey counter is going away…… And maybe we will get a new light then too.
We got rid of the monstrosity of a mirror and put in the Master bathroom’s mirror that we framed out. Someday that grovey counter is going away…… And maybe we will get a new light then too.
 And because we like house guests I made sure that we put in enough hooks to accommodate any number of guests. And the sign on the door (saw it on pinterest, but don’t have a source for it….:() makes me silly happy.
And because we like house guests I made sure that we put in enough hooks to accommodate any number of guests. And the sign on the door (saw it on pinterest, but don’t have a source for it….:() makes me silly happy.
 The VERY first thing I bought for this bathroom was a new NON wood toilet seat.
The VERY first thing I bought for this bathroom was a new NON wood toilet seat.
 Josh was convinced that we would have to buy new faucets for the bathrooms, and kitchen. They looked awful. Turns out they are decent, they were just hidden under far too many layers of goo. Josh thought we had put new ones in the day I cleaned them!
Josh was convinced that we would have to buy new faucets for the bathrooms, and kitchen. They looked awful. Turns out they are decent, they were just hidden under far too many layers of goo. Josh thought we had put new ones in the day I cleaned them!


























