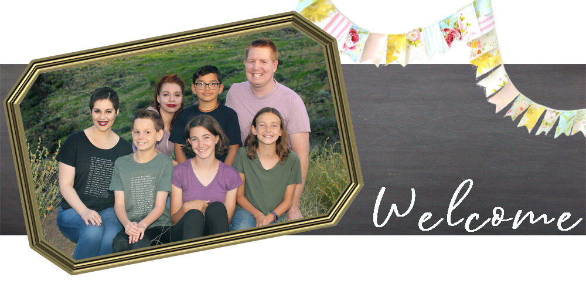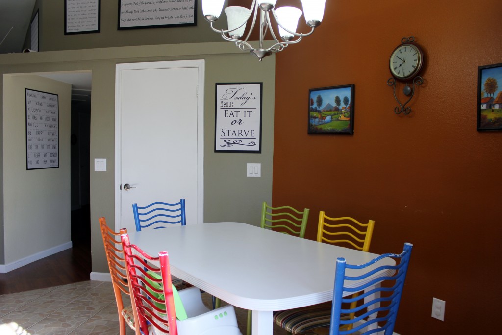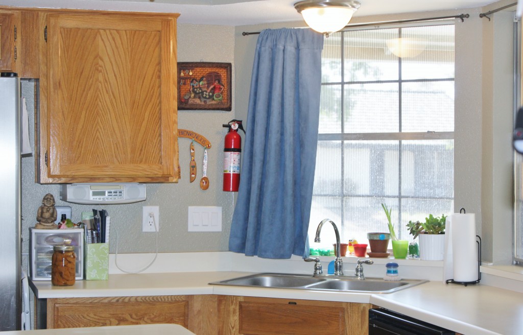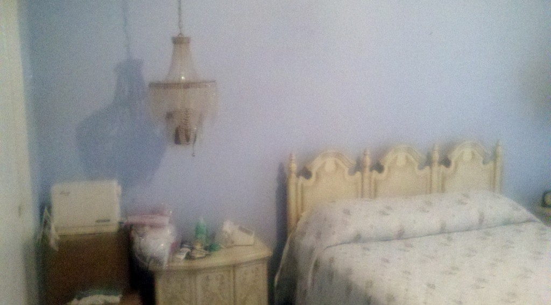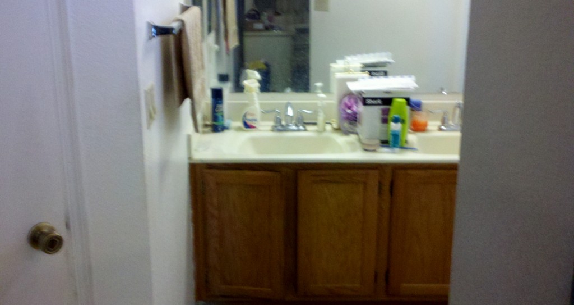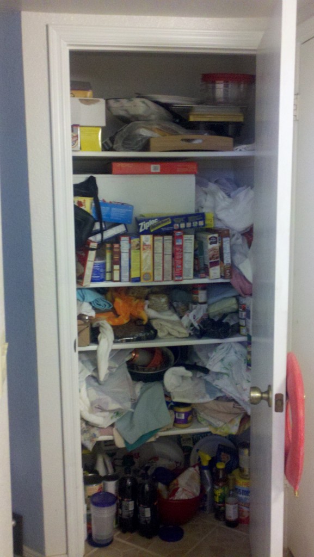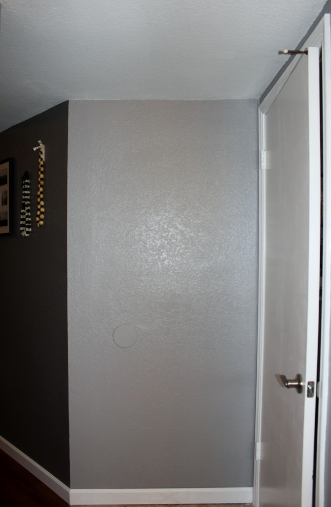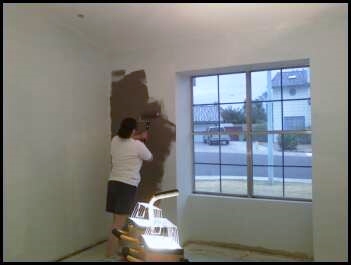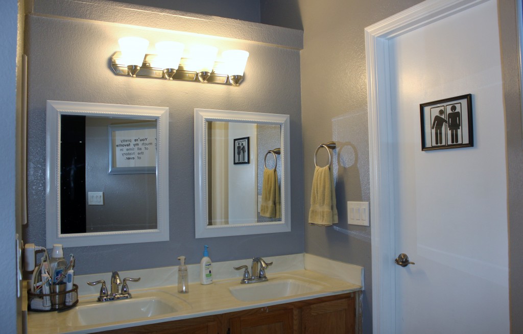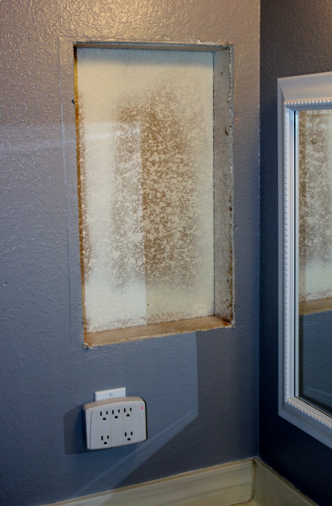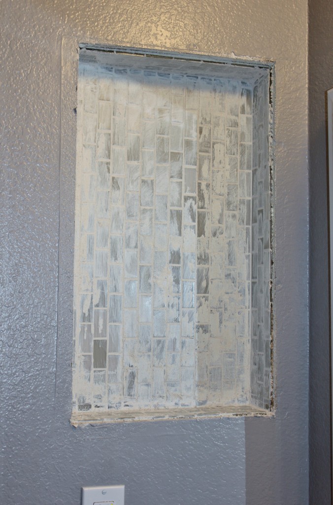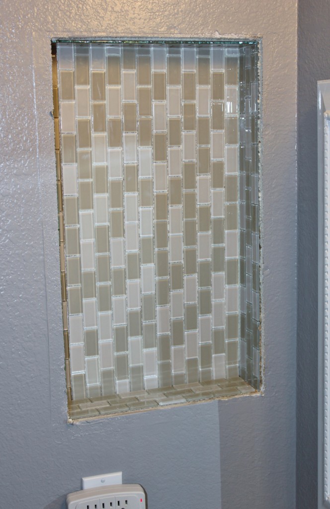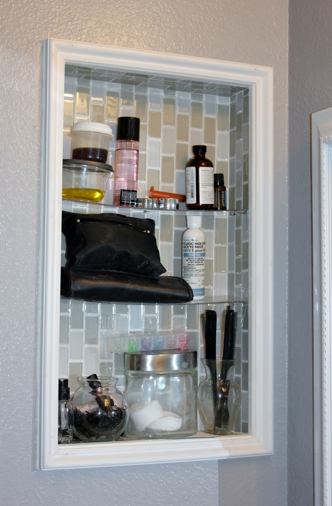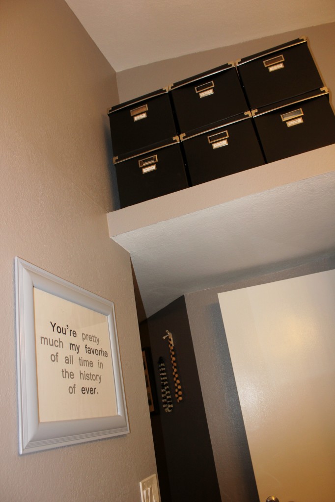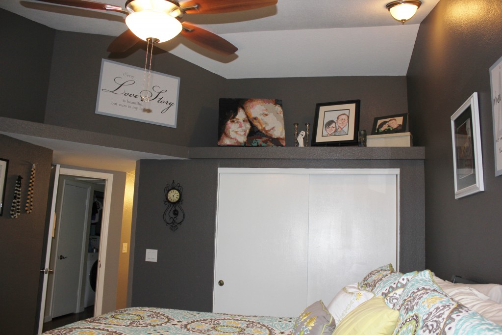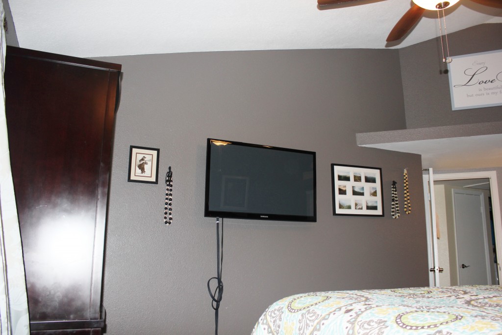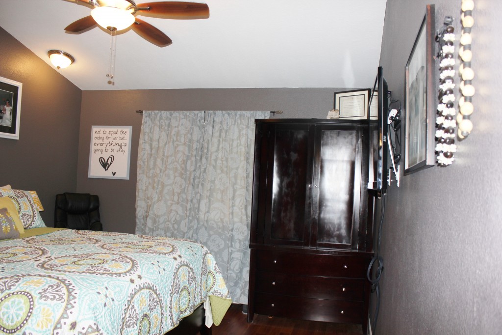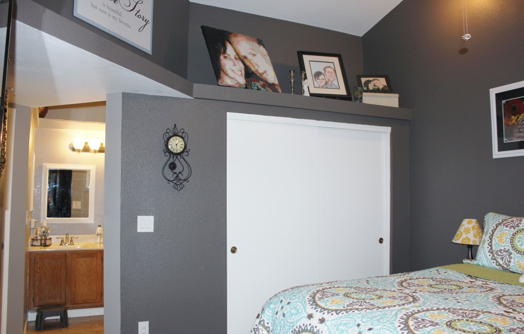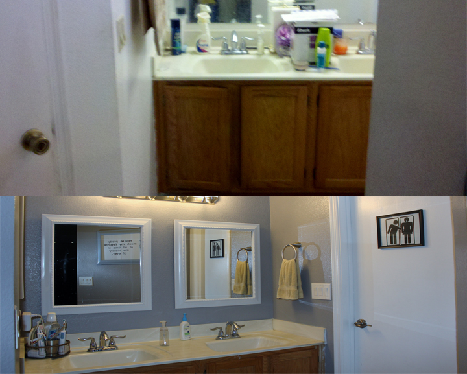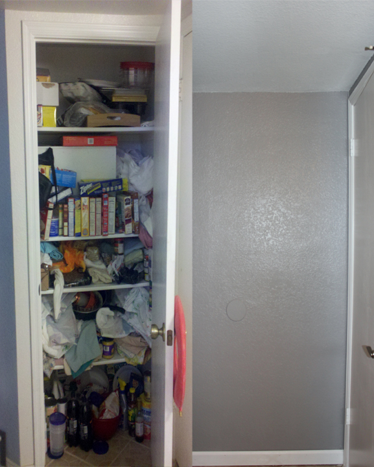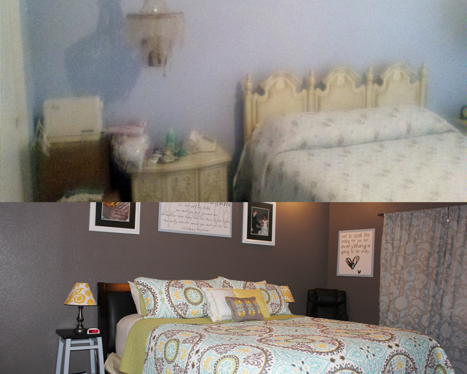The living room was big white and pretty empty when we first saw it.

 Can you believe that Josh didn’t like the door knobs in this house?! I kid. They were not anyone’s cup of tea.
Can you believe that Josh didn’t like the door knobs in this house?! I kid. They were not anyone’s cup of tea.
 Looking from the kitchen into the living room.
Looking from the kitchen into the living room.
 Josh recruited many family and friends to help paint and stuff. We have the best family!
Josh recruited many family and friends to help paint and stuff. We have the best family!
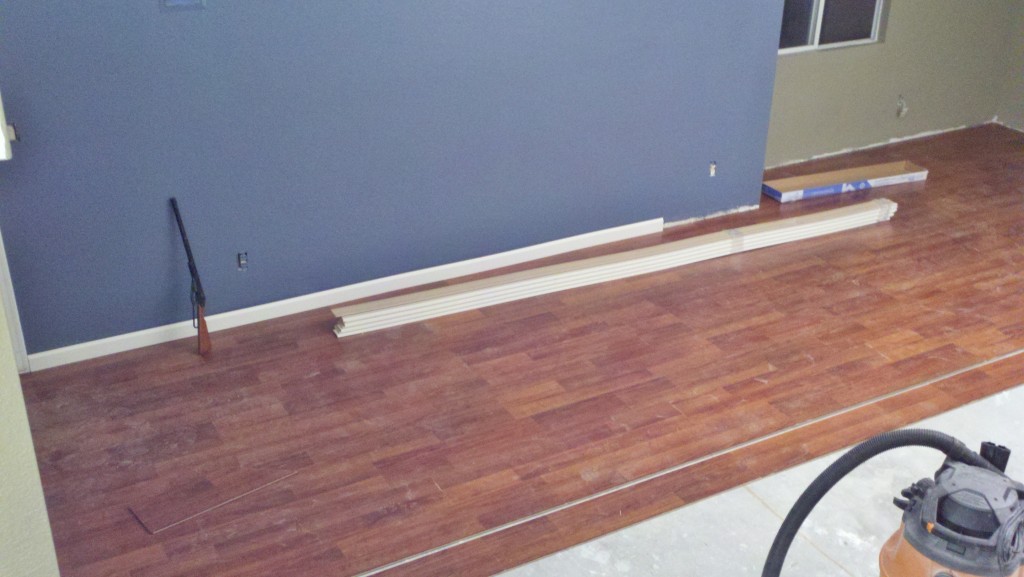 The bee-bee gun for shooting pigeons off the roof.
The bee-bee gun for shooting pigeons off the roof.
 I took Kaylee over to the house with me to check on a few things during reno. She passed out by the front door. The next photos are of the mostly done living room. I still need to finish caulking baseboards, and do some touch up painting.
I took Kaylee over to the house with me to check on a few things during reno. She passed out by the front door. The next photos are of the mostly done living room. I still need to finish caulking baseboards, and do some touch up painting.
 I got this AWESOME shoe dresser from Ikea. Inside those four drawers is a hot mess of shoes. 🙂
I got this AWESOME shoe dresser from Ikea. Inside those four drawers is a hot mess of shoes. 🙂
 My area rug is getting sort of sad…. I found a dreamy orange and white chunky stripped one online that I fell in love with. Dreamy as in it’s just a dream…… Pretend it’s there though.
My area rug is getting sort of sad…. I found a dreamy orange and white chunky stripped one online that I fell in love with. Dreamy as in it’s just a dream…… Pretend it’s there though.
 Looking from the play room toward the kitchen. I think Josh bought the biggest t.v. he could. I was not thrilled with having such a massive t.v. in the living room because I knew we would get used to it, and not be able to go back to a more reasonable size when it left. Jon and I are SO very used to having the giant bachelor t.v. It’s going away to Joshily house soonish. Jon has been eying replacements.
Looking from the play room toward the kitchen. I think Josh bought the biggest t.v. he could. I was not thrilled with having such a massive t.v. in the living room because I knew we would get used to it, and not be able to go back to a more reasonable size when it left. Jon and I are SO very used to having the giant bachelor t.v. It’s going away to Joshily house soonish. Jon has been eying replacements.
 Looking from the front door into the house. Jon says we need more color. I think the orange rug would be perfect……. 🙂
Looking from the front door into the house. Jon says we need more color. I think the orange rug would be perfect……. 🙂
