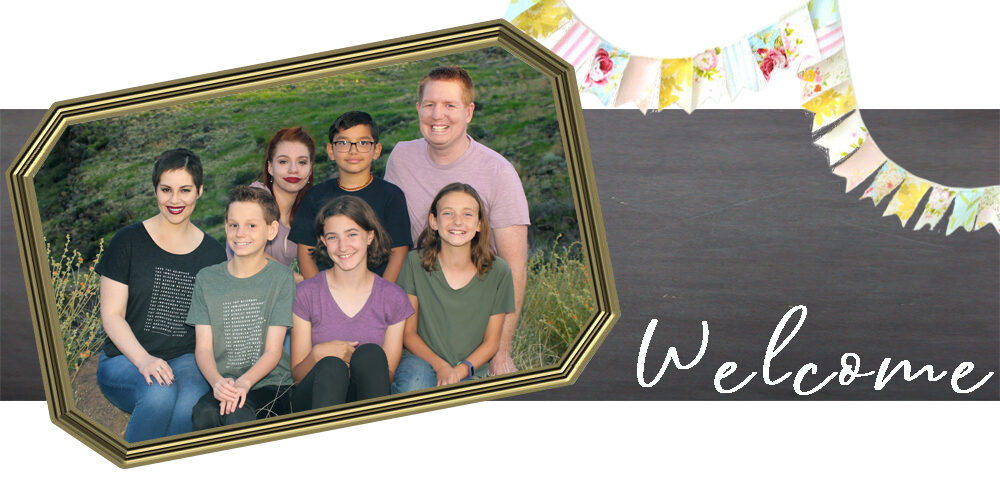Sad blurry photos curtsey of Jon’s old phone. (I had the camera in UT.)
 This space is just off the living room. It used to be a sun room, that the previous owners closed in and made part of the main house.
This space is just off the living room. It used to be a sun room, that the previous owners closed in and made part of the main house.
 The “extra” space is one of the things that I LOVED about this house. I am a no toys in rooms person. So having a place in the main part of the house, but that wasn’t in the living room was peachy.
The “extra” space is one of the things that I LOVED about this house. I am a no toys in rooms person. So having a place in the main part of the house, but that wasn’t in the living room was peachy.
 The bit of blue wall you see is the living room wall. And we of course have a picture of Dwayne putting in the new stank free flooring.
The bit of blue wall you see is the living room wall. And we of course have a picture of Dwayne putting in the new stank free flooring.
 A picture of the old pee soaked stinky floor. You can also see how the space is divided while being one room.
A picture of the old pee soaked stinky floor. You can also see how the space is divided while being one room.
Jon and I went to Ikea and bought some fun stuff to add color, and organization to the playroom. Kaylee was in her ORANGE phase. When we found this cute orange desk we didn’t hesitate to bring it home.
 This is what the playroom looks like on any given day. Toy bins hanging out and empty. The children playing.
This is what the playroom looks like on any given day. Toy bins hanging out and empty. The children playing.
 The previous owners had their entertainment center in this space. The living room was empty when we walked though, so I am not sure if maybe they used the living room space as a more formal space……
The previous owners had their entertainment center in this space. The living room was empty when we walked though, so I am not sure if maybe they used the living room space as a more formal space……
 The horse gets moved around. He is usually on the opposite side of the playroom across from the bookshelf. BUT sometimes we have Uncles who need a desk spot so Pinto gets moved.
The horse gets moved around. He is usually on the opposite side of the playroom across from the bookshelf. BUT sometimes we have Uncles who need a desk spot so Pinto gets moved. 
 The opposite side of the room is the “class room” for joy school.
The opposite side of the room is the “class room” for joy school.
Under the window is Pinto’s usual home.
It’s a small “class room” for small little people, but it works.
What I love most about the space is that I can be in the living room or kitchen, and still be right with the children. They are not in another room in another part of the house. It makes refereeing the inevitable disputes easier.
- E-mails from Jon. (0.454)
- Boy's room (0.048)
- Measuring at Papa's (0.047)
- New Years Eve 2014 (RANDOM - 0.004)




